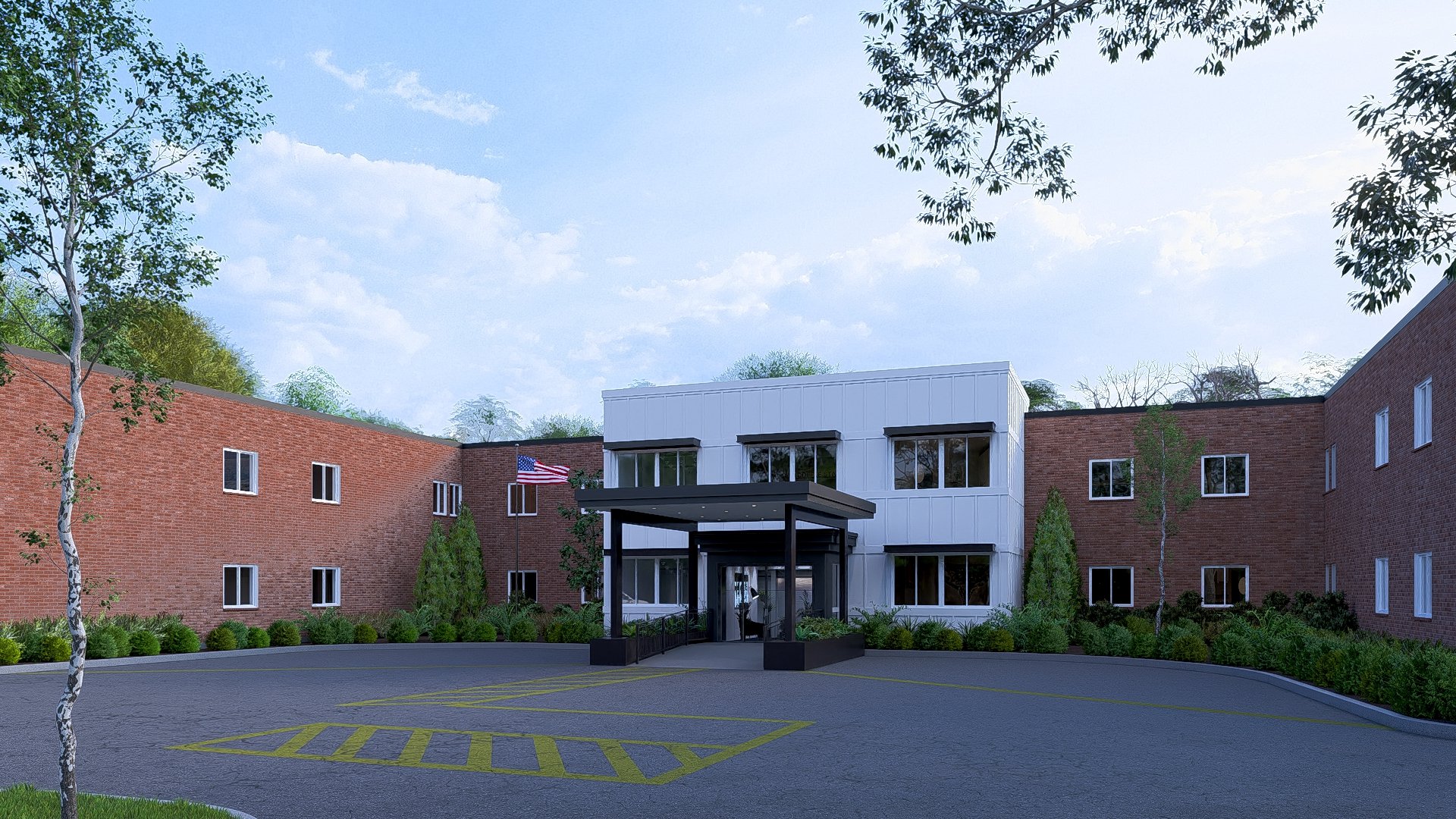Project:
Briarwood
Year: 2024
Phase: Construction Administration
Location: Needham, MA
Project Type: Senior Living
Briarwood Healthcare and Rehab Center – A thoughtful renovation of an existing facility, this project blends classic comfort with modern function. The transitional design features soft neutrals, traditional details, and home-like touches that foster warmth and wellness.

Design Vision &
Project Overview
The inspiration for the interior of this facility captures a transitional style rooted in New England charm, where classic textures and timeless silhouettes meet clean lines and a modern palette. Soft greens, warm leathers, and deep navy tones evoke a cozy yet refined atmosphere, blending tradition with a fresh, updated look that feels both welcoming and elevated.
This project is organized into multiple phases, with Phase 1 prioritizing immediate impact areas including the main lobby, patient room upgrades, and select high-traffic zones. The initial scope emphasizes creating a welcoming first impression and enhancing resident comfort. Second floor renovations are limited in scope and will be addressed in later phases as the project evolves.
Design Direction &
Deliverables
I played a central role in the design schematic and design development process for this project. Starting with the creation of the initial moodboards to guide the visual direction, I then coordinated the 3D renderings, developed finish layouts, and curated furniture selections for the client presentation. I also completed the full FFE schedule, ensuring clarity and consistency across all design elements. Additionally, I collaborated with the architectural team to edit RCPs, Finish plans, and Furniture plans for the final deliverables, aligning every detail with the project’s design intent and functional needs. To support branding and visual cohesion, I created comprehensive art and signage packets. My work helped shape a cohesive, thoughtful environment tailored to both residents and the surrounding community.












